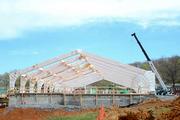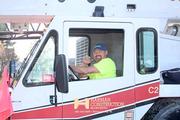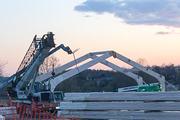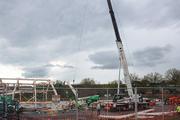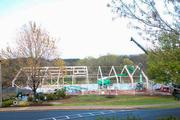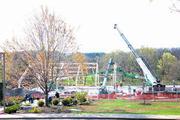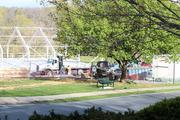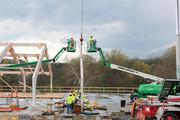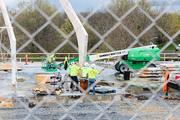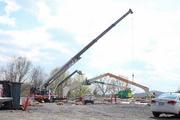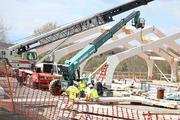Vitality Center Construction
Americans are drawn to a construction site because it is symbolic of birth which dates back to 1607 and places in America known as Jamestown and Williamsburg. It was there wooden sailing ships unloaded people and the tools needed to cut trees, build houses, start gardens and make bricks. Evidence of their work stands today in Williamsburg, Virginia where brick buildings were the Colonial Capital of Virginia.


The arches arrived covered with a plastic and paper protective layer to protect the beauty of the wood, they are in two sections each. A large crane and a high lift machine and a large crew of construction men in green shirts assembled to erect and assemble the arches.
A dedicated group of Sunnyside Superintendents bunched up outside the fence put up to keep us out of the way and safe.
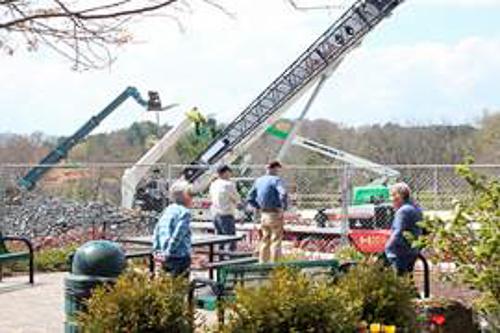
After the crane was properly set up and leveled the operator extended the boom into the sky; looked like a dinosaur waking up from hibernation. A group of riggers gathered and hooked the first half of an arch to the big heavy hook the crane operator had lowered. Without effort the crane lifted the half arch and placed it on the first batch of bolts. The coordinated crew holding hammers, bolts and pry bars went to work.

The other machine nick named “cherry picker” was positioned under the center of the arch with two men ready to bolt the first and second half together. The crane lifted the second half of the arch and lowered it into place where the crew was waiting. Within just a few minutes the crew realized there was a “glich”. The arch would not fit into the shoe where the bolts were waiting. American ingenuity took over and repairs / modifications were quickly accomplished and a “field expediency” saved the day.
The crew members resembled a barn dance as the foreman issued orders and the men darted in various directions returning with tools, parts and devices or good ideas.
Finally the first arch was up, bolted to the floor and braced. Before they left the second arch was hoisted into place and it too bolted down and attached to the first arch and braced. In the days that followed, the remainder of the arches were hoisted into place. At the end of the week all twelve arches were standing tall and looking good. Each one wrapped in the protective paper / plastic waiting patiently for the roof. Standing back and admiring the completed project, it dawned on me that they sure do resemble the ribs of a dead cow out in the desert.
The sidewalk superintendents were diligent and followed the project from start to finish. They offered helpful suggestions and keen observations. There was also a camera lady on the outside of the fence. She took pictures, some of which accompany this story.
